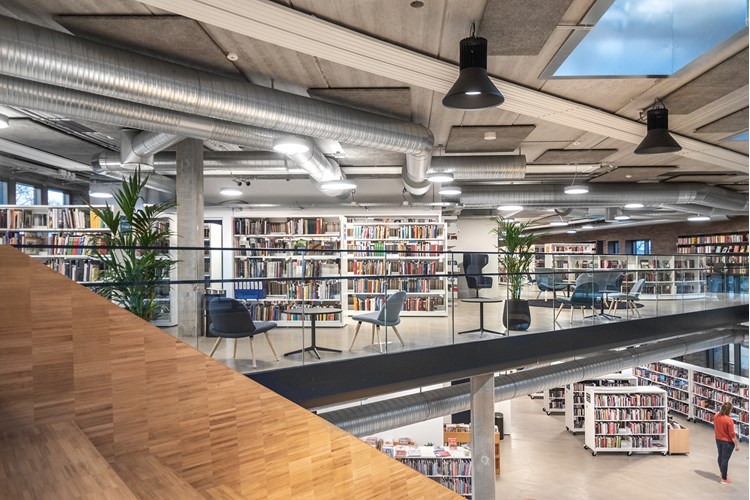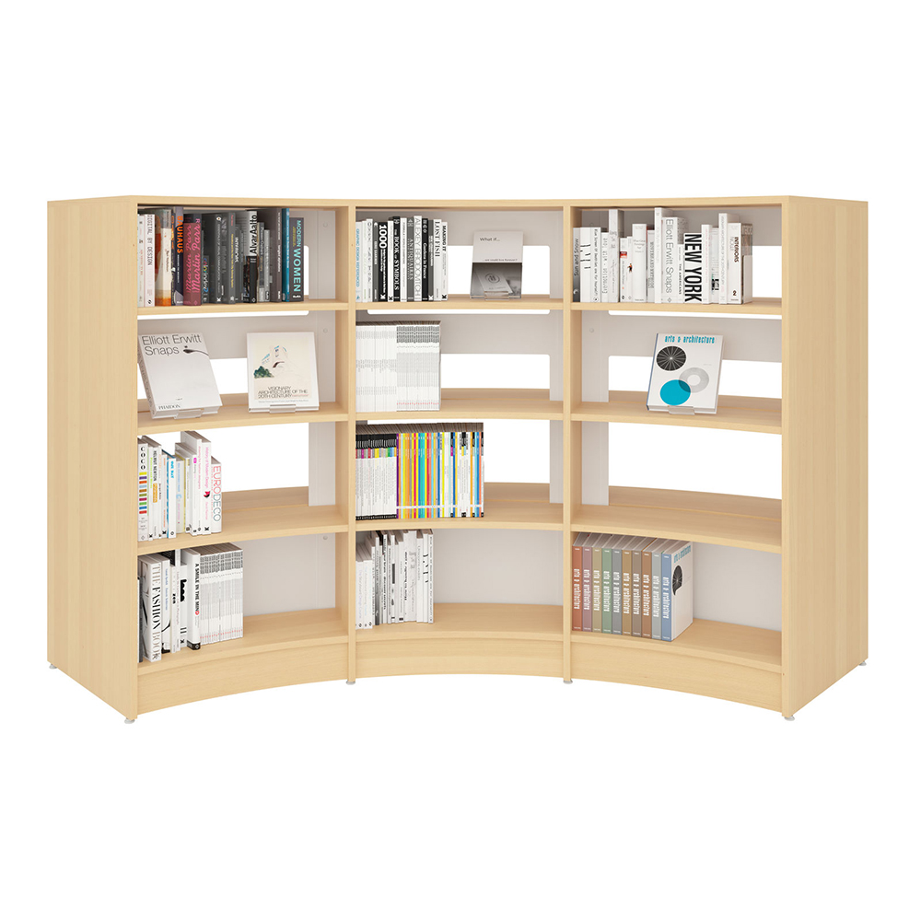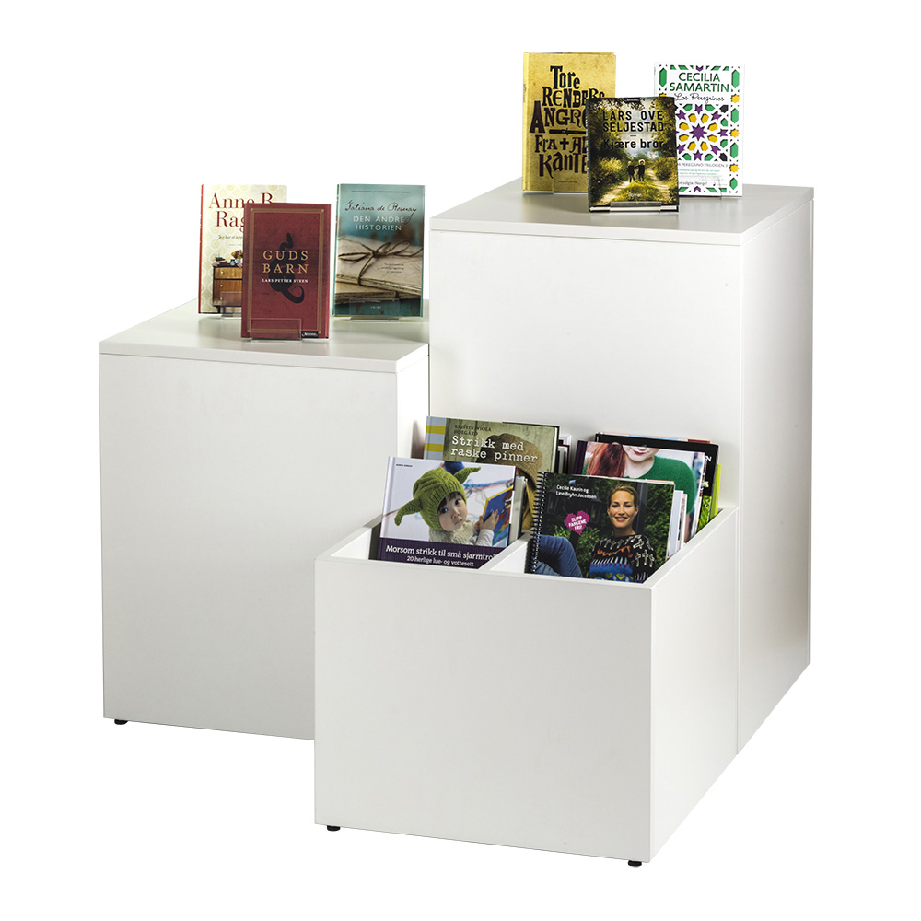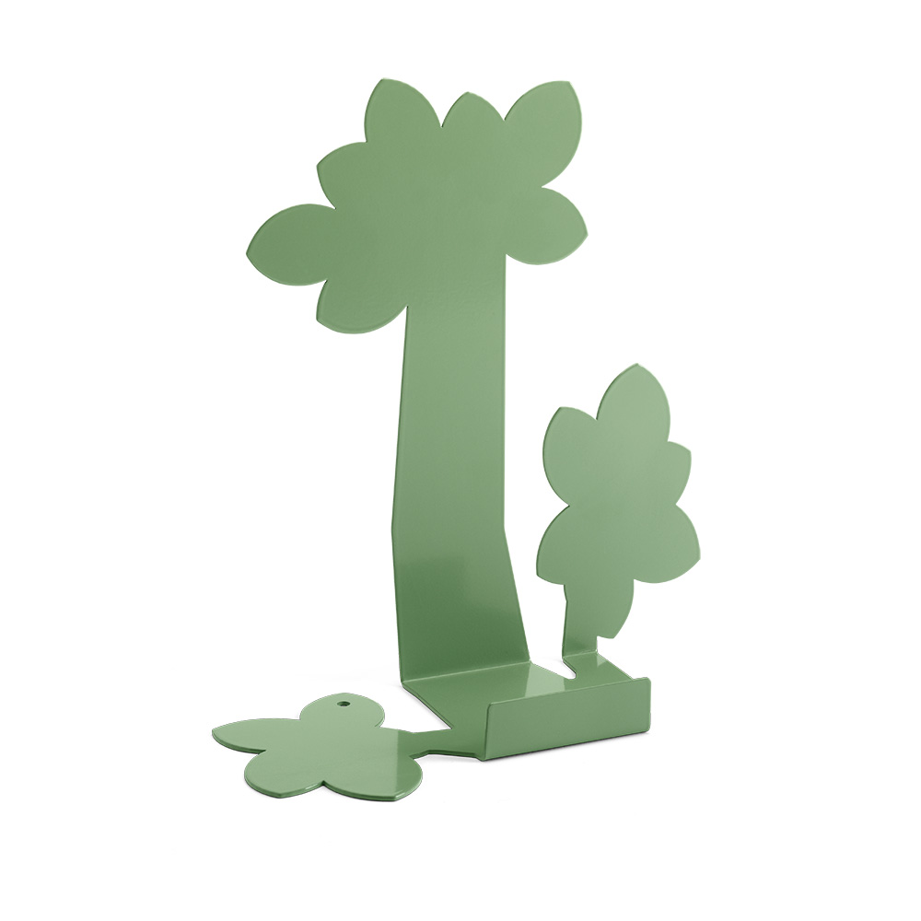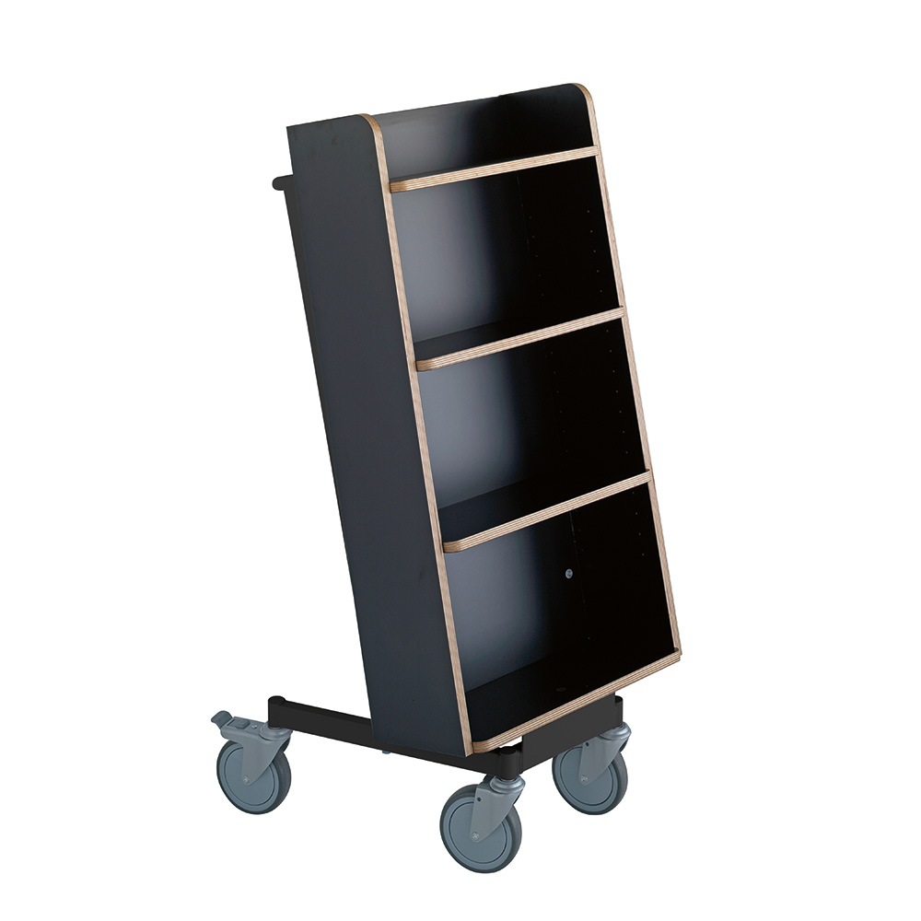A bright and dynamic future
Article by Hellen Niegaard from Danmarks Biblioteksforening (Danish Library Association), published in ”Danmarks Biblioteker” no. 6, 2019.
With the opening of the Municipality of Vejen’s central library in the Alfa Tower complex in October 2019, the library moved out of a slightly musty first-floor address in Rådhuspassagen and into a new and more dynamic future – to the delight of citizens and politicians alike.
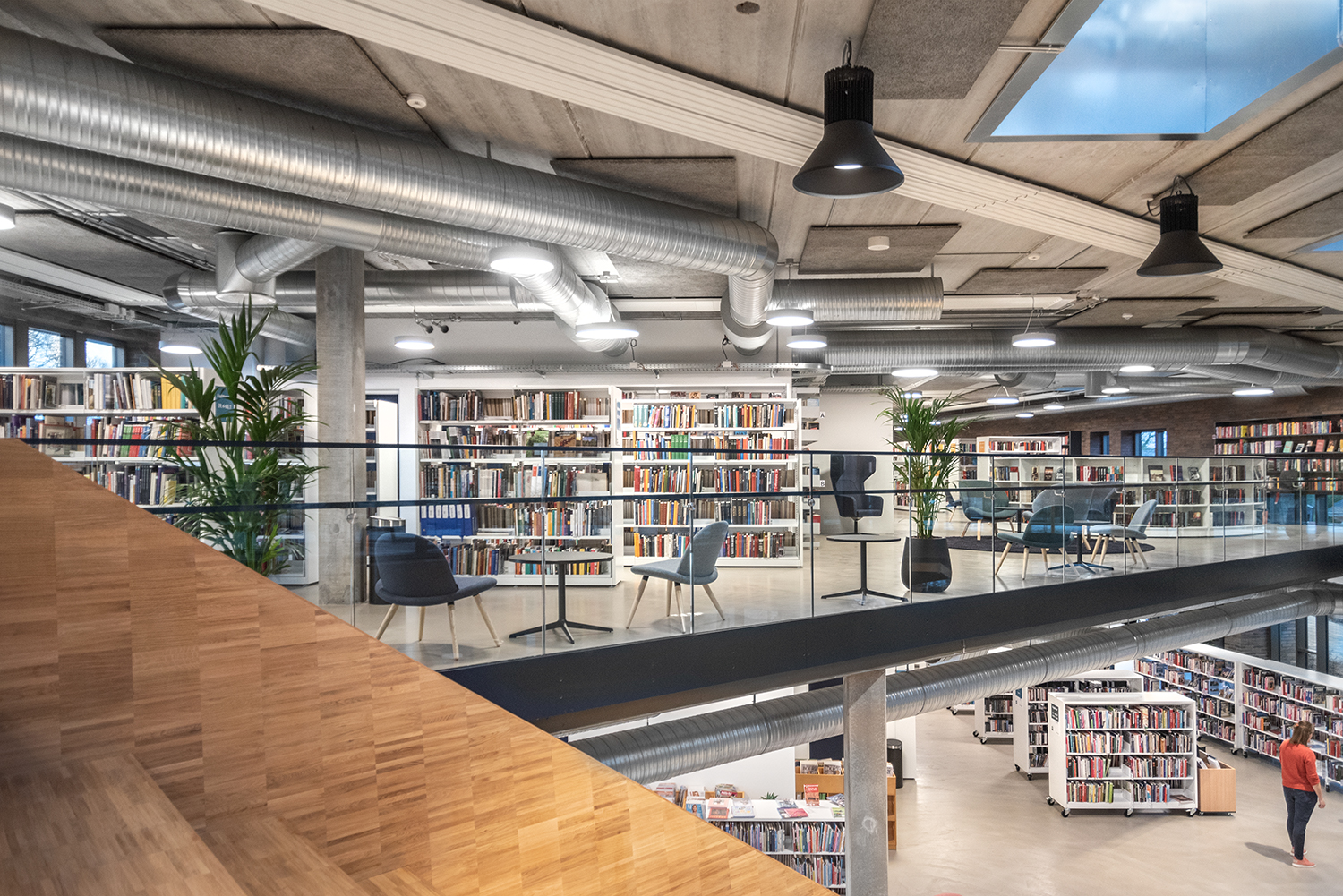
“Isn’t this a wonderful building! It’s been a long time coming, but it has definitely been worth the wait!” exclaimed a happy Mayor of Vejen Egon Fræhr as he cut the ribbon to the municipality’s exciting new two-storey library. Its location couldn’t be more central, close to Vejen railway station on Vestergade, close to the town centre and to Vejen Business College (VBC), and very near the local upper secondary school and sports centre.
The new DKK 32 million library replaces the old library facility which was built in 1974 in Rådhuspassagen as a temporary solution even back then, and which was running very short of space, and whose outdated interiors were in great need of modernisation. The money for the project came from savings which had been earmarked for something special following the merger of the four municipalities – Rødding, Brørup, Holsted and Vejen – which in 2007 became the Municipality of Vejen. In addition, a special grant of DKK 5 million was allocated in 2019/2020 budget for furniture and fittings, and, just before the opening, another DKK 1.3 million was received to pay for the integration of a small high-ceilinged room as part of the library’s children’s activities.
A bastion of culture
The new library occupies its own separate building – like a bastion linking Alfa Tower’s two new blocks of flats with almost 30 private flats in all. The entire complex was built by Oxdal, a local company with nationwide activities in Denmark, and was designed by the architect Jens Henrik Nielsen. The well-conceived cultural element lifts and lends weight and character to the whole complex as a new ‘beacon’ in the townscape. The library has been built in dark brick, while the two towers are clad in pale concrete, the tallest rising to a height of 29 metres. The library covers approx. 2,650 square metres, and has entrances from both Vestergade and from the station side. The windows and doors have a rust steel finish that matches the fronts of the tower balconies and the entrances.
Thanks to all the large windows – together with a band of ‘window lightboxes’ affording views between the storeys towards Vestergade and an inner atrium courtyard at first-floor height as well as skylights – the library interior is bathed in daylight. Inside, the walls are either dark brick or white-painted. The floor is made of pale concrete.
A large wooden library staircase roughly in the middle of the room adds a sense of warmth and links the upper and lower levels while also acting as a partition.
The café is placed next to the stairs on the ground floor right between the two entrances as is the service desk and access to the great hall, which is the new activity and meeting facility.
The library is intended as a ‘community hall’, and is open all day, every day of the week from 7.00 to 22.00. It is staffed on weekdays from 10.00 to 18.00, and on Saturdays from 10.00 to 12.30.
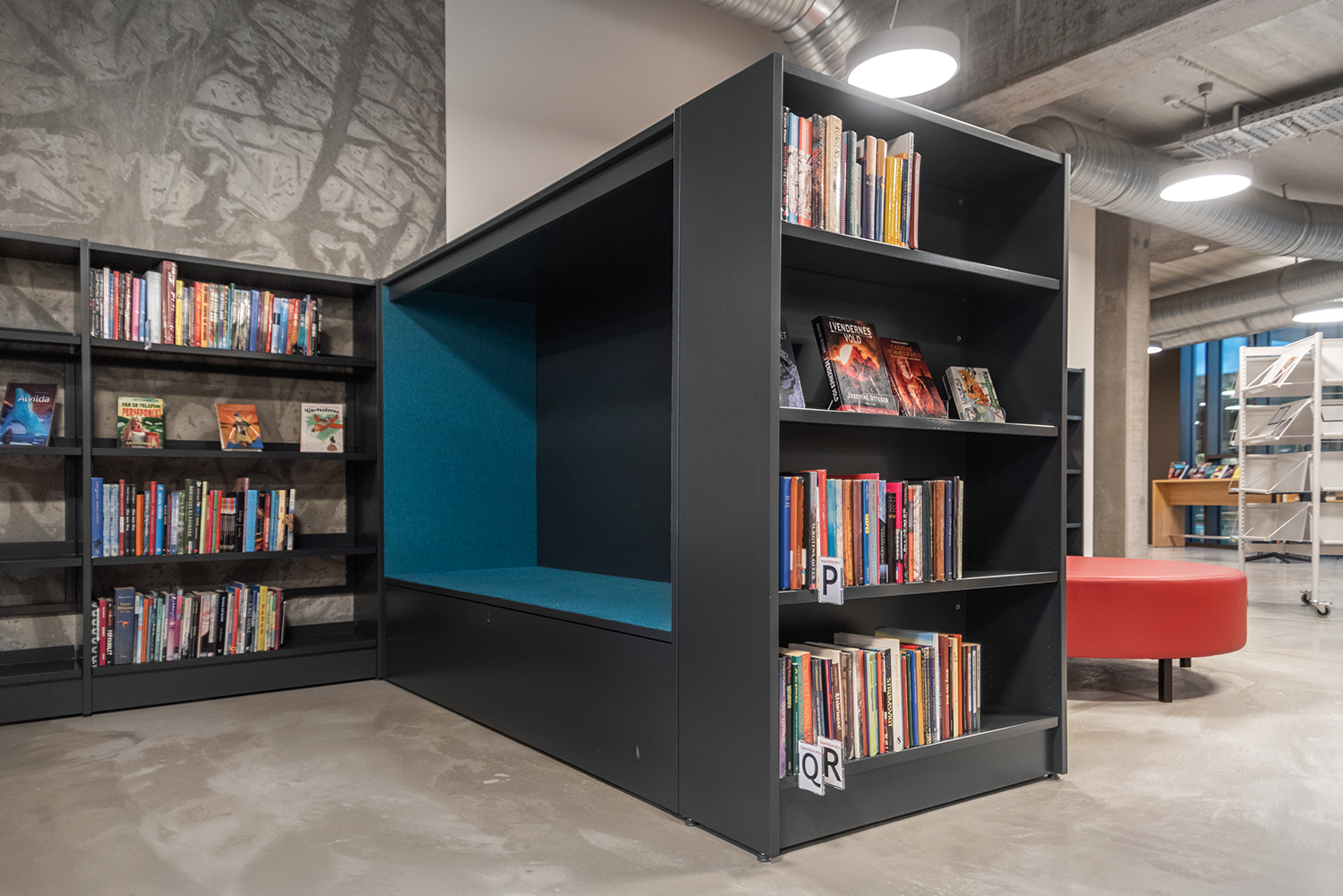
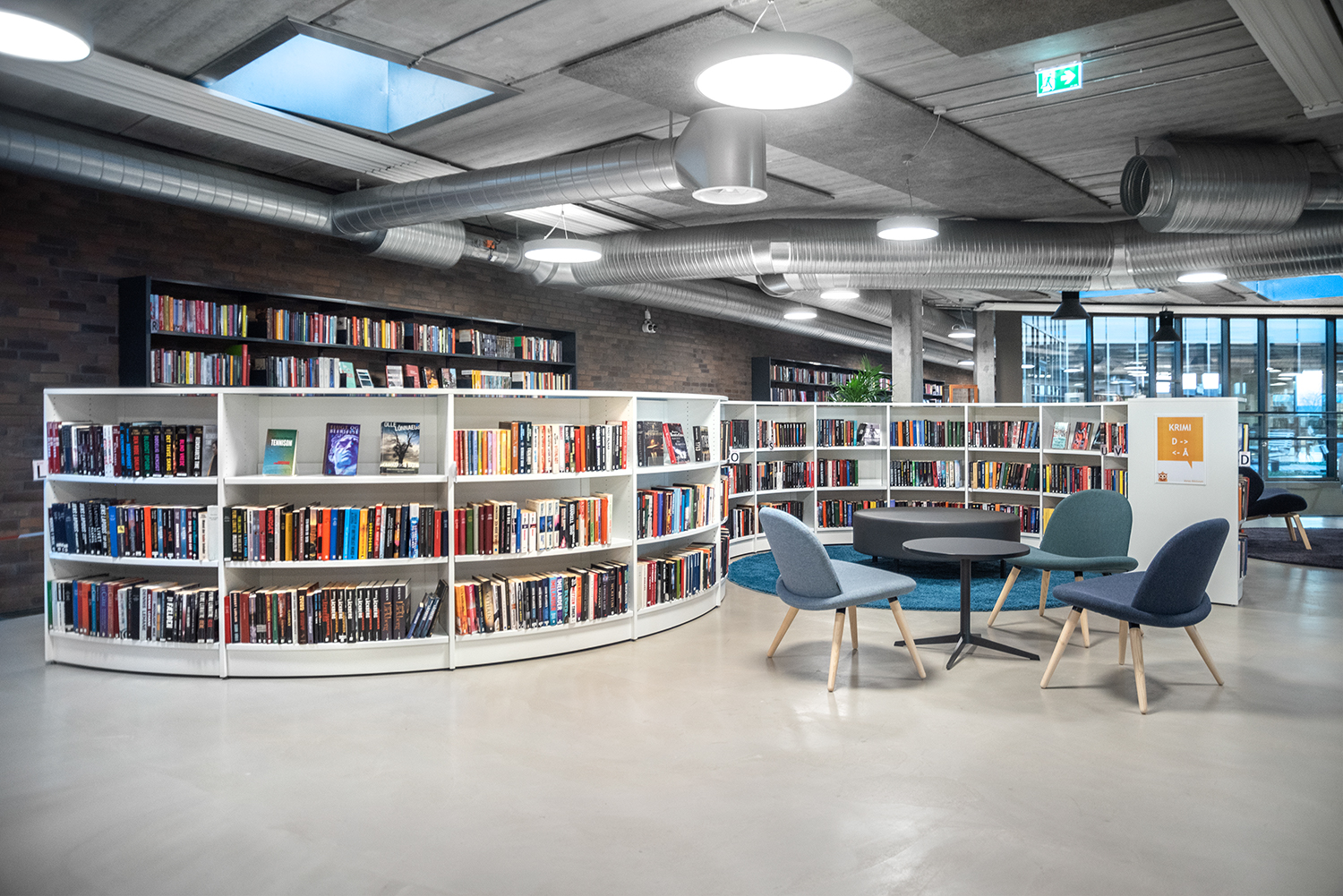
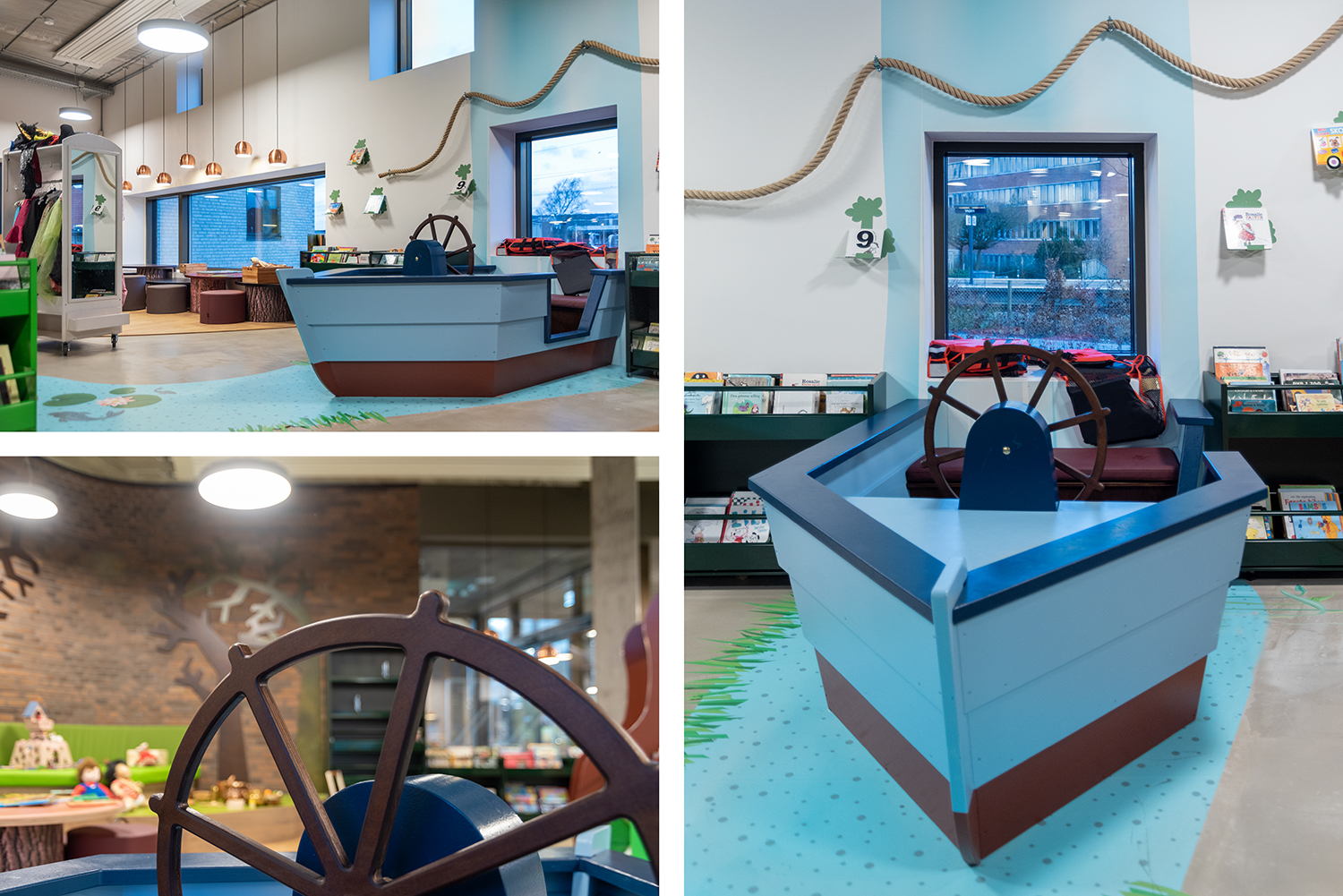
Plan with Salon and enchanted forest
From above, the library floor plan looks like a bite taken out of a right-angled triangle, and supplemented with various rectangles, for example one for the great hall with its double-height ceiling, and another for the smaller high-ceilinged room which is intended for events for young children and visits by childminders and childcare institutions.
The ground floor has specialist books on one side and a section for young children on the other as well as areas for PC workstations, a Legetek where children with special needs can borrow toys etc., and an open meeting space for e.g. the IT café. Upstairs, fiction starts on one side together with music, while on the other side there is an area for older children and young people with a lookout window, games corner and chess. The library has many good seating areas – for example ‘Salonen’, with its homely sofas and old reference books and newspapers, which is situated on the first floor. This is also where the entrance to the library’s office area, including a lunchroom and large balcony, can be found.
Lammhults Biblioteksdesign A/S in Holsted has supplied the shelving. The shelves are white except for a few black wall-hung units. The freestanding shelving units are three to five shelves high. The library is furnished with two types of comfortable lounge chairs in black/blue/grey supplemented with brightly coloured versions here and there. The slightly raw look is underlined by the ceiling panels and exposed ventilation ducts, skylights and the choice of lighting. The enchanted forest area for young children, which includes a large forest frieze on the long wall, is almost an adventure in itself, with the Kongeåen river running through the landscape, a bridge and a boat. All underlined by bookshelves in green and black.
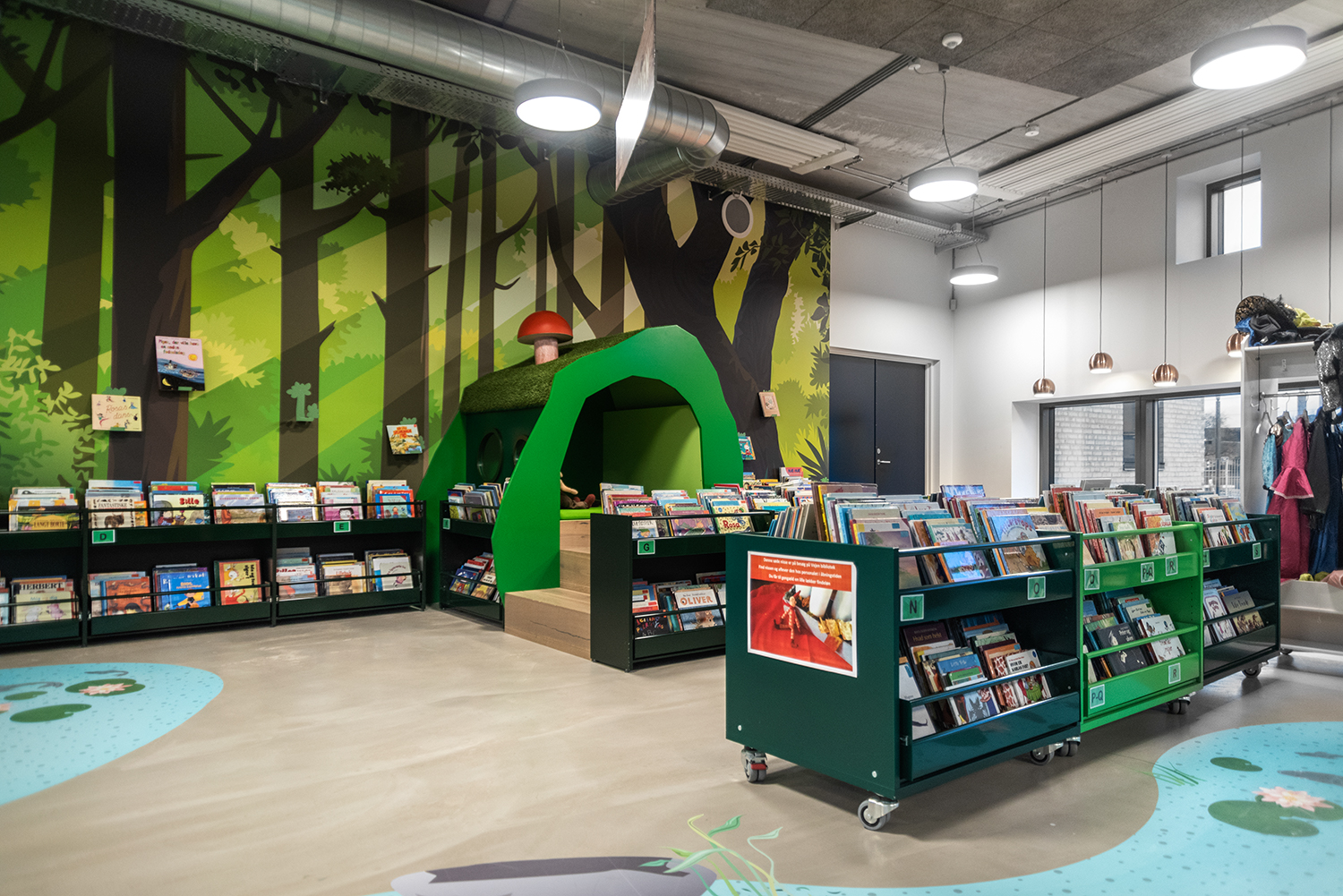
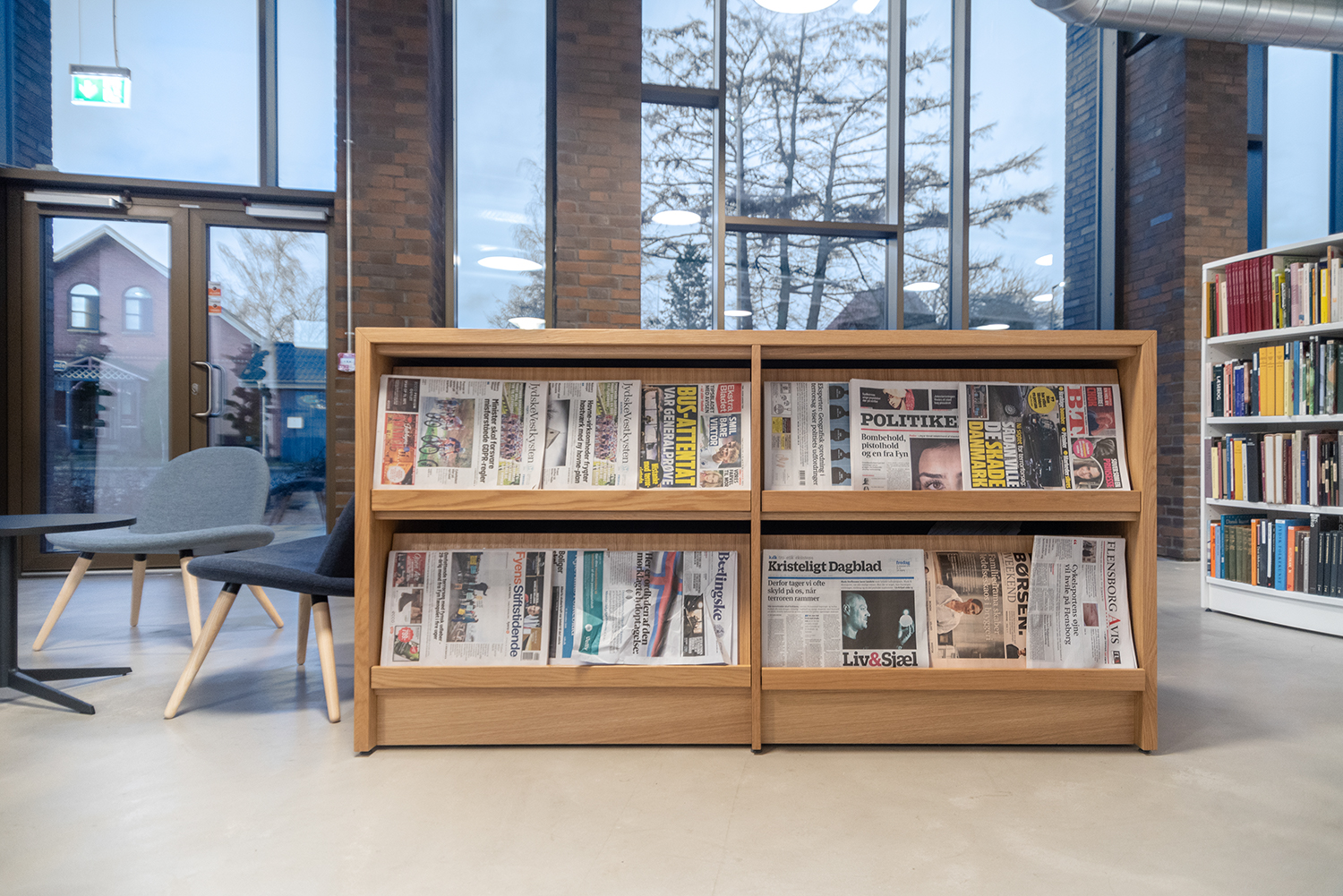
Library organisation and library manager
Kasper Østergaard Grønkjær took up his new position on 1 February, and is a very happy man, if a little tired, he concedes with a laugh, as we sit down with a cup of coffee one November morning after a tour of the premises. It has been an extremely busy time for him and the other employees since he took over from Anette Månson, who managed the library for many years. It is still all go, and activity levels are high.
The budget for 2020 looks reasonable, says Kasper Østergaard Grønkjær, even though the library has shouldered its share of municipal budget cuts. The money has been found by cutting the library bus service from four to three days a week, and by increasing the library charges, which have been relatively low for a long time, but which are now more in line with neighbouring municipalities. The Municipality of Vejen has 42,847 inhabitants (1 January 2019) and covers a relatively large area of 814.36 square kilometres. In addition to the library manager, the library has 28 employees, some full-time and some part-time.
A new strategy is defining the future direction and role of the libraries in Vejen – i.e. the new central library, the three local libraries in Brørup, Holsted and Rødding and the library bus, which serves a number of small towns and villages in the large municipality, as well as book depots at nursing centres and childcare institutions.
Inspiration
Selected details from Vejen library

















